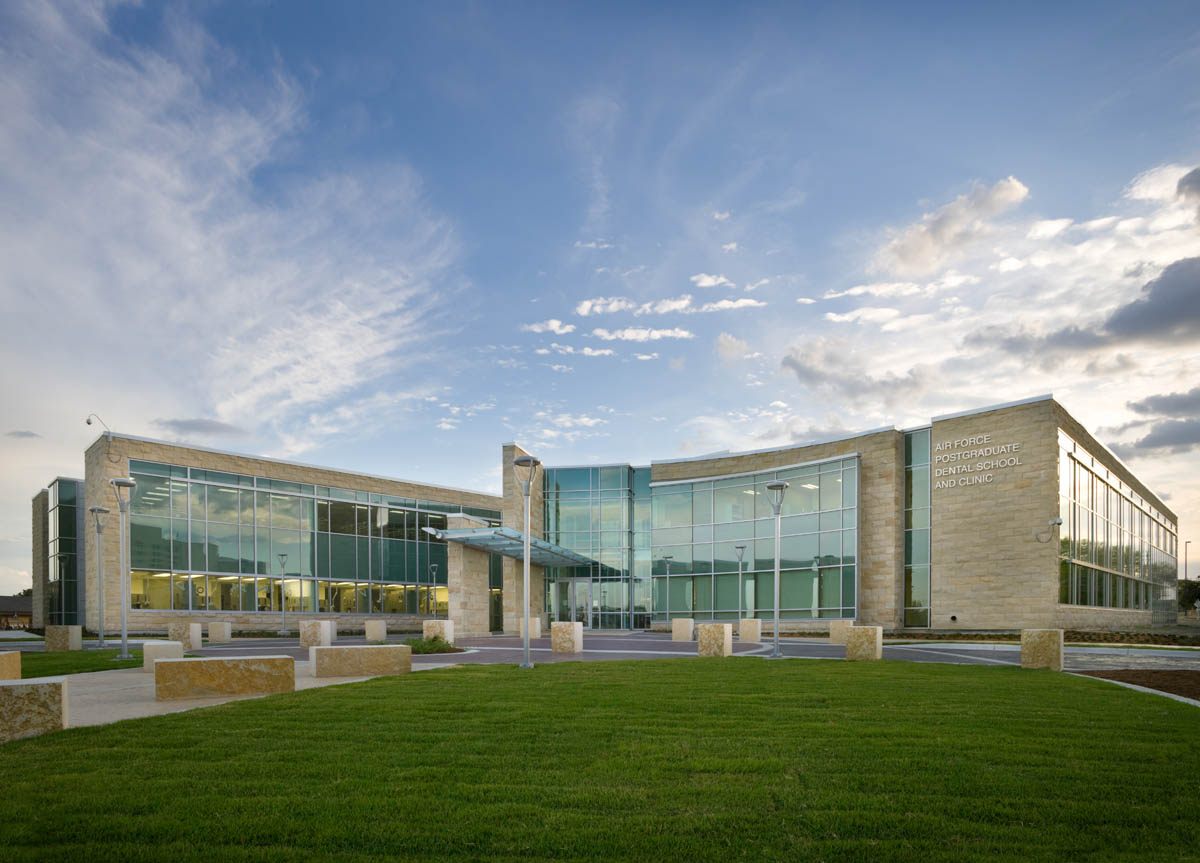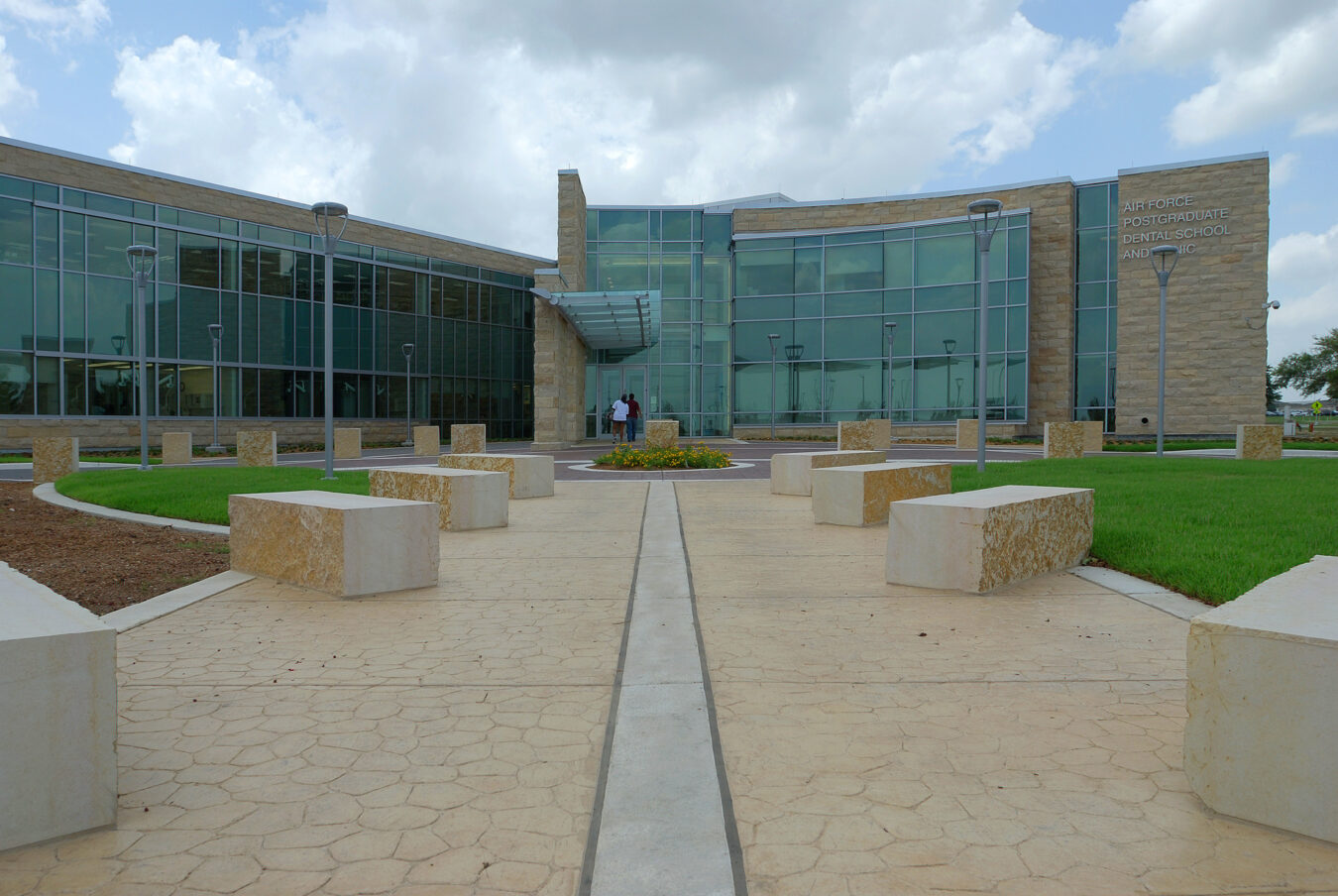Federal
View SimilarLackland AFB Dental Facility
Lackland AFB Dental Clinic initiated as a design proposal submittal and has recently finished construction. Site and landscape designs had to follow the Lackland AFB Architectural Design Guidelines and strict Force Protection Design Standards.
The final design incorporated simple geometric forms to capture and “anchor” the building while providing simple and direction pedestrian circulation. Native groundcovers and decorative aggregates are heavily utilized around the building to meet Force Protection Standard of 6″ maximum improvement height within 33′ of the building. To compliment the building materials, native stone blocks are located throughout the entry for seating, defining the entry drive and building force protection. Native trees, shrubs and grasses were used throughout the site.
LAND3 provided construction documentation and construction observation services. Construction finished in the Spring of 2012.


